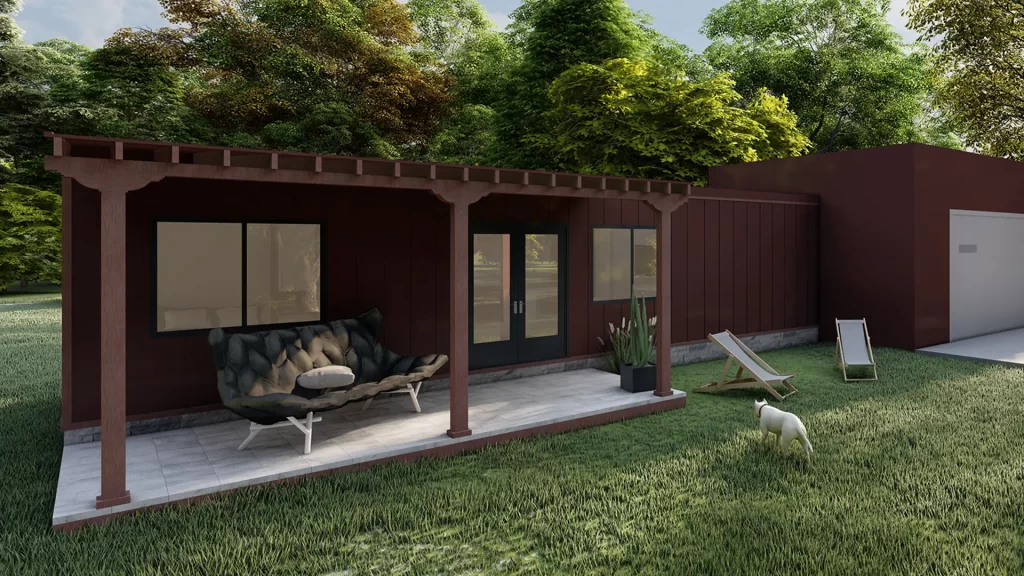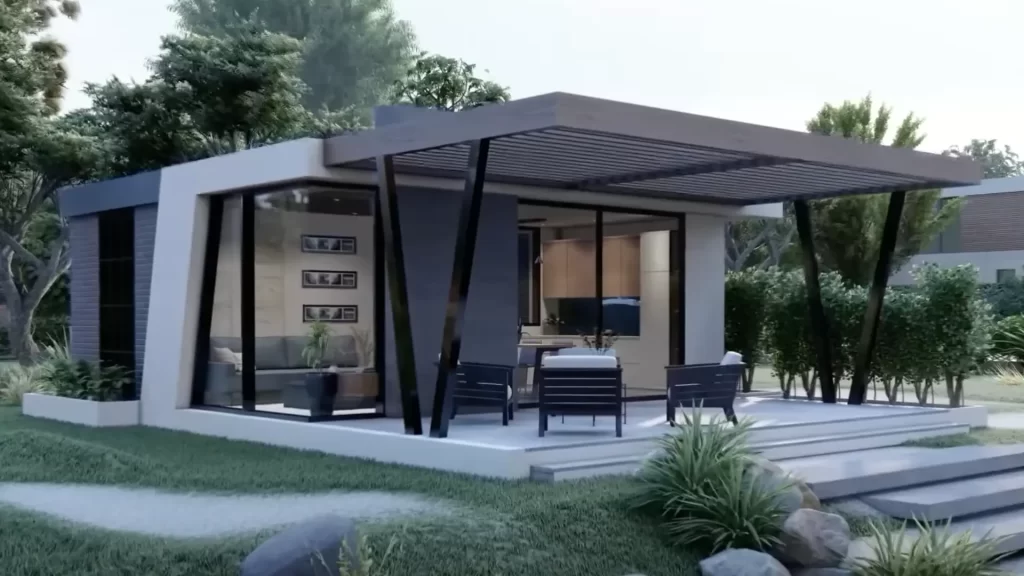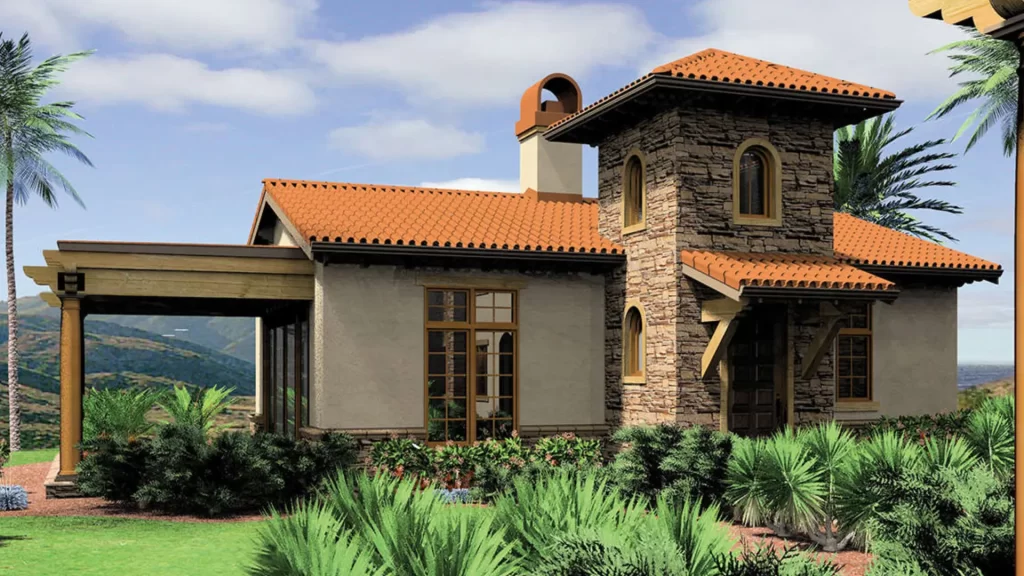Interested in building?
Enter your information below.
Tiny Houses on a Foundation / Accessory Dwellings
- Increased living space: One of the primary advantages of a home addition is the ability to create more living space. Whether you need an extra bedroom, a larger living room, a home office, or a playroom for your children, a home addition can provide the additional square footage you require without having to go through the hassle of moving to a new house.
- Enhanced functionality: A home addition allows you to customize your living space according to your specific needs and preferences. You can design the addition to serve a particular purpose, such as a home gym, a media room, a guest suite, or a hobby room. This customization adds functionality to your home and increases its overall value.
- Increased property value: Adding square footage and improving the functionality of your home through an addition can significantly increase its market value. If done well, a thoughtfully designed and professionally executed home addition can provide a high return on investment, allowing you to recoup a significant portion of your expenses if you decide to sell your property in the future.
- Avoiding the cost and stress of moving: Moving to a new home can be an expensive and stressful endeavor. By opting for a home addition instead, you can stay in the neighborhood you love, maintain existing relationships, and avoid the hassle of packing, hiring movers, and adjusting to a new environment. A well-executed home addition can help you achieve the desired changes in your living space while preserving the familiarity and comfort of your current location.
- Tailored design and personalization: With a home addition, you have the freedom to design and customize the new space to align with your unique style and needs. You can work with an architect or designer to create a space that reflects your personality and complements the existing architecture of your home. This level of personalization is often challenging to achieve when purchasing a pre-existing home.
- Accommodating changing family dynamics: As your family grows or your needs change, a home addition offers the flexibility to adapt your living space accordingly. Whether you’re welcoming a new family member, caring for an aging relative, or creating a dedicated workspace, a home addition provides the flexibility to accommodate evolving family dynamics and lifestyles.
- Enjoyment of your home: Ultimately, a home addition allows you to enjoy your living space to the fullest. Whether it’s creating a beautiful sunroom where you can relax and soak up natural light, building a home theater for entertaining friends and family, or constructing a spacious kitchen to indulge your culinary passions, a home addition can enhance your overall quality of life and make your home a more enjoyable place to be.
- Check your local government’s website: Albuquerque County Assessors Property Search The first step in determining the zoning of your property is to visit your local government’s website. Most municipalities have a section on their website dedicated to zoning and land use regulations. Look for information on how to access zoning maps, land use regulations, and other relevant information.
- Look up your property address: Once you have found the zoning and land use regulations section of your local government’s website, you can look up your property address. This should give you information on the zoning district your property falls under.
- Review the zoning map: In addition to looking up your property address, you should also review the zoning map for your area. This will give you a better idea of the zoning districts in your area and how they are laid out. You can usually find zoning maps on your local government’s website or at your local planning department.
- Understand the zoning regulations: Once you have determined the zoning district of your property, you should review the zoning regulations. These regulations will give you an idea of what types of uses are allowed in your zoning district, as well as any restrictions on building size, height, setback requirements, and other development standards.
- Contact your local planning department: If you are having difficulty finding the information you need, or if you have specific questions about the zoning of your property, you can contact your local planning department. They should be able to provide you with more information and answer any questions you may have.
Remember, zoning regulations can be complex, and it’s important to follow them to avoid any potential legal issues. By taking the time to research your property zoning, you can better understand what types of development are allowed on your property and plan accordingly.
Tiny houses built on a foundation have become increasingly popular in recent years, with many people opting for a simpler and more minimalist lifestyle. While many tiny houses are built on wheels for mobility, there is also a growing trend of building tiny houses on foundations. In this blog post, we’ll explore the benefits of building a tiny house on a foundation.
First and foremost, building a tiny house on a foundation offers stability and permanence. Unlike a tiny house on wheels, which may require a special permit to park, a tiny house on a foundation can be legally classified as a traditional dwelling. This means that it can be connected to utilities such as water, electricity, and sewage systems, just like a regular house. A tiny house on a foundation also allows for more space and storage options, as there is no need to accommodate wheels or a towing hitch.
Another advantage of building a tiny house on a foundation is that it can be designed to blend seamlessly into the surrounding landscape. A tiny house on wheels can look out of place in a traditional neighborhood, but a tiny house on a foundation can be designed to match the architectural style of nearby homes. This can also increase the value of the property and make it easier to sell if necessary.
Building a tiny house on a foundation also allows for more customization options. With a tiny house on wheels, there are limitations to the size and weight of materials used, but with a foundation-based tiny house, the sky’s the limit. Homeowners can add custom features such as built-in bookshelves, murphy beds, and even additional stories. This can make a tiny house on a foundation feel more like a traditional home, with all the amenities and comforts that come with it.
However, there are some downsides to building a tiny house on a foundation. For one, it can be more expensive than building a tiny house on wheels. Foundation work can be costly, and homeowners will also need to purchase the land to build on. Additionally, building codes and zoning laws can vary by location, so it’s important to do research and obtain any necessary permits before beginning construction.
In conclusion, building a tiny house on a foundation can offer many benefits, including stability, customization options, and a more permanent living situation. While there are some downsides to consider, those who are committed to the tiny house lifestyle may find that building a foundation-based tiny house is the perfect solution for them.

Tiny House Foundation
- 300 – 1200 sqft – Starting at $128,000
- Primary Dwelling / Accessory Dwelling / Addition
- Off-grid available
- Built on permanent concrete foundation

BT Box
- 21 ft x 21 ft (441 sqft) – Starting at $139,000
- Primary Dwelling / Accessory Dwelling / Addition
- Off-grid available
- Built on permanent concrete foundation

Southwestern
- 800-1400 sqft – Starting at $189,000
- Primary Dwelling / Accessory Dwelling / Addition
- Off-grid available
- Built on permanent concrete foundation
