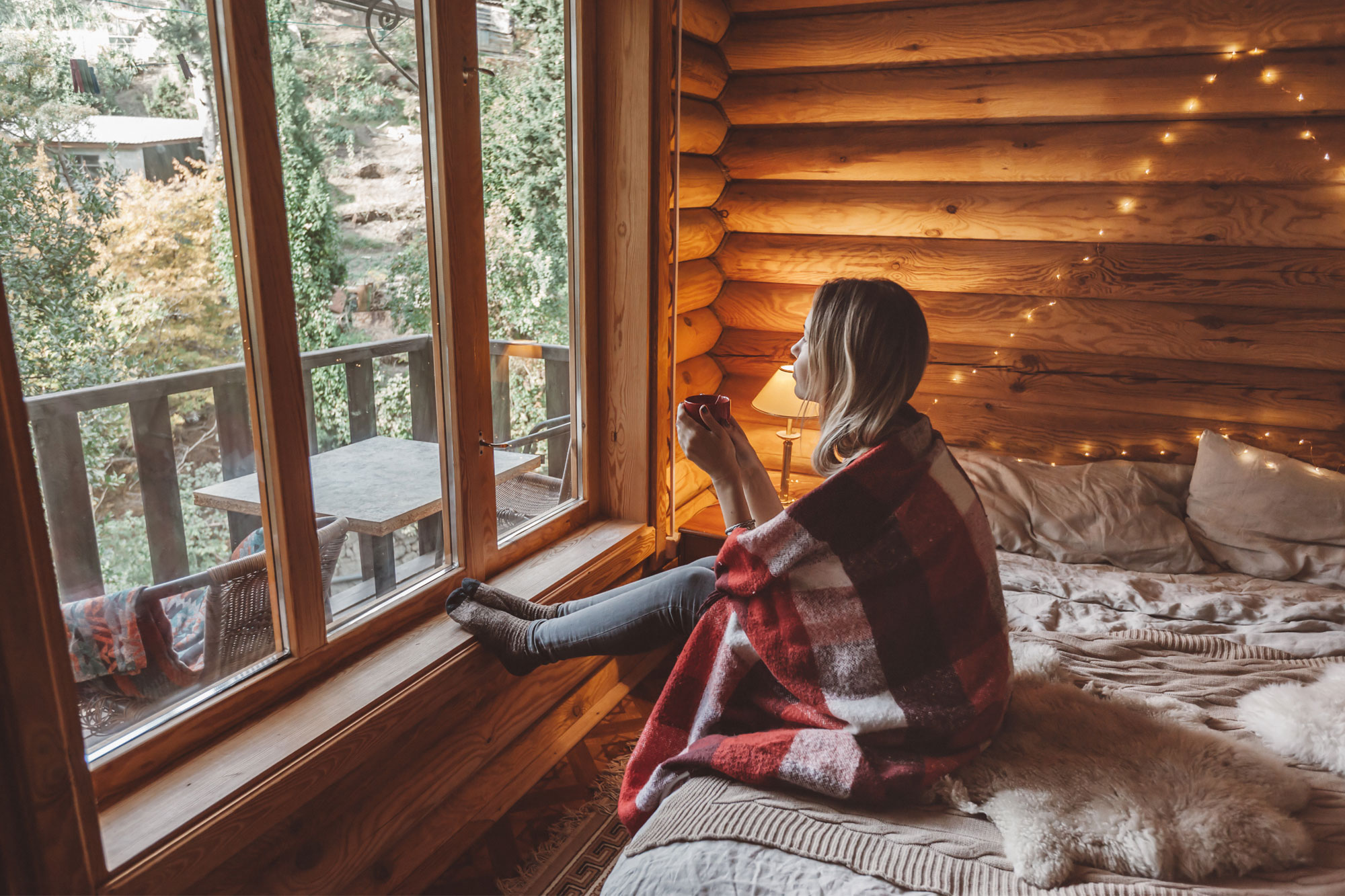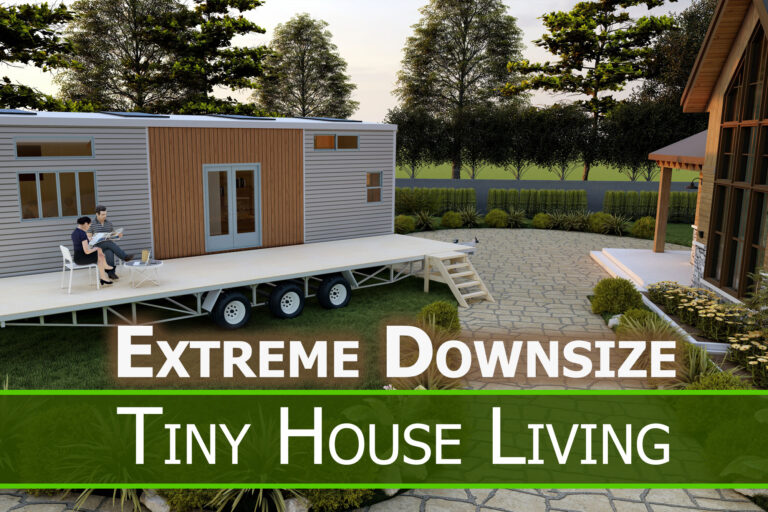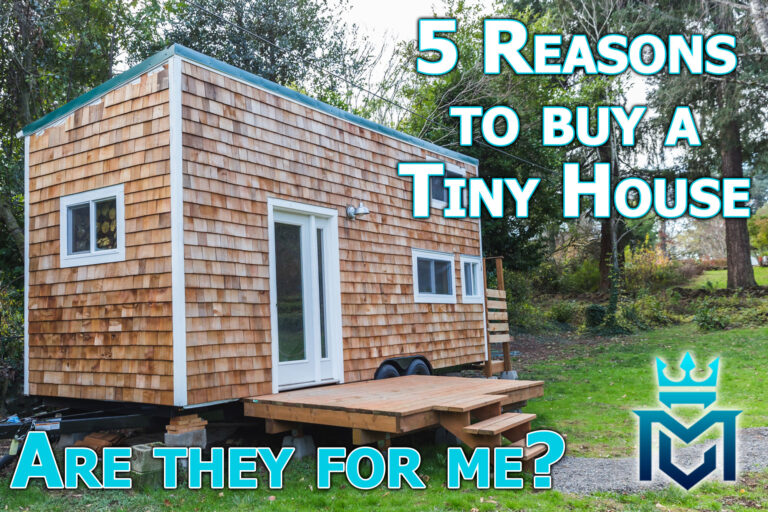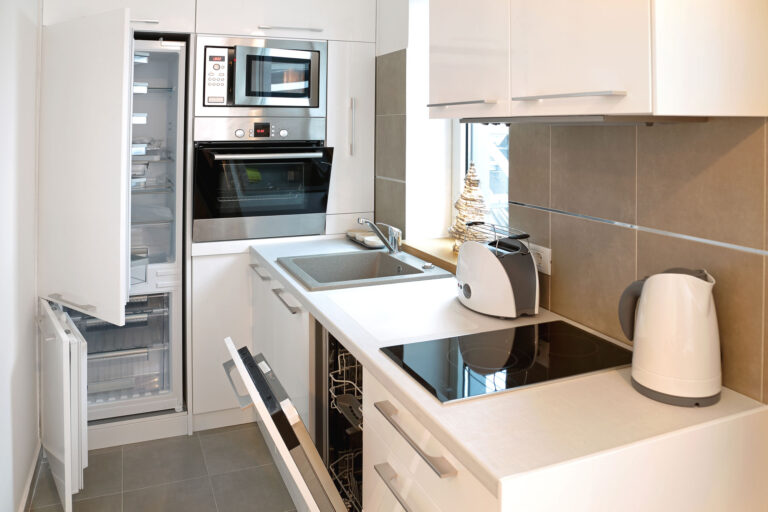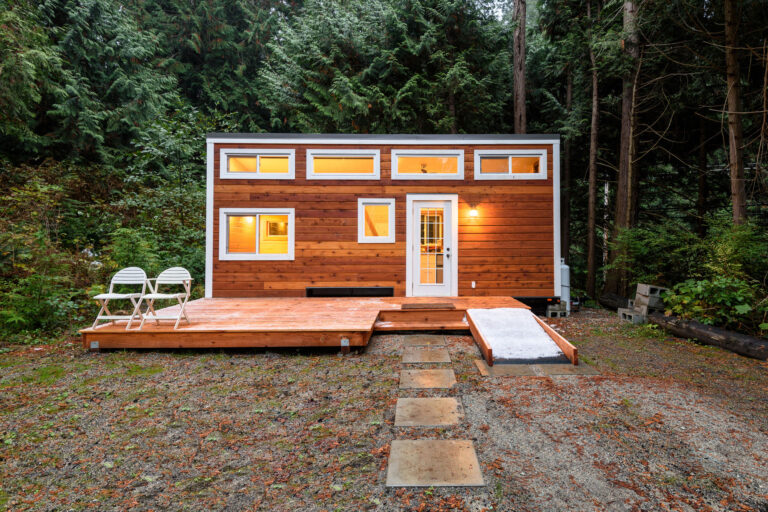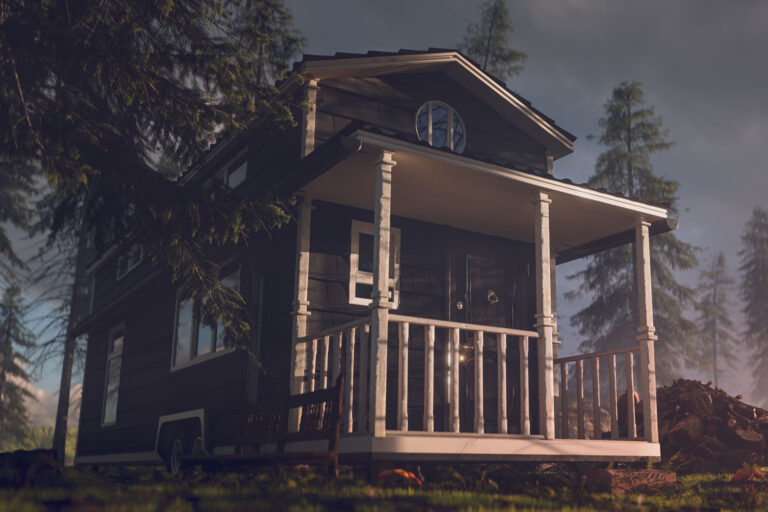Tiny Home Ideas: Designing a Bedroom You’ll Adore
When you decide to build a tiny house, you know you’re going to need to downsize your belongings and adjust your living habits.
But you may not know how to build a bedroom you can comfortably sleep in without it taking up half your house.
There are many options when designing a bedroom for your tiny house. From storage solutions to space illusions, it will feel like you didn’t have to sacrifice anything.
You will, however, have to decide what your bedroom priorities are. If you need extra headroom or more privacy if you have guests, you’ll need to take that into consideration when coming up with bedroom design ideas.
If you need some guidance, read this collection of tiny home bedroom concepts to find your dream bedroom layout.
Loft Bed
A classic tiny home bedroom design is the loft bed. Loft beds are great space savers in tiny houses. By installing tall ceilings and building a lifted platform, you can maximize your square footage.
A lofted bed doesn’t have to be cramped, either. You can decide how much headroom you want, and add touches like windows and storage compartments to make it bright and comfortable.
To get up to your bedroom at night, you can use a ladder that tucks away during the day, or you can design a minimalist staircase, which can also provide extra storage.
Murphy Bed
A murphy bed is another popular design for small spaces. The bed folds up into the wall when not in use. It typically blends right into the wall or compartment that it folds into.
When it’s time to sleep, the bed can be pulled down and it’s ready to go.
Hidden Compartment Bed
Similar to the murphy bed, but with a different storage tactic, hidden beds can be revealed behind sliding walls, folded out from a cabinet, or opened from the floor.
These options are incredibly useful when you design a bedroom because it often expands your storage space as well as your entertaining and relaxing space.
You can separate your bedtime from your play and work time in just a few minutes. Then you won’t be able to work from bed, which has been shown to impact your productivity.
Elevator Bed
Another space-saving bedroom design idea is an elevator bed. This bed sits on a platform attached to the wall on a pulley system or track.
The height of the bed can be adjusted for sleeping, entertaining, or having guests.
When the sun comes up, the bed goes up and is stored close to the ceiling so the living space below can be used. At night, the bed lowers so you can climb in and fall asleep.
Natural Light
In a tiny house floor plan, including natural light is essential. When you plan where to install windows in your home, include at least one substantial window near your bed. This will make the area feel more spacious and lighter.
Make sure to not cover your windows with dark curtains or shades. Instead, use a light-colored or sheer curtain so the light can still get through.
Many Mirrors
If you can’t fit enough windows in your bedroom, you can create the illusion of windows and additional light with mirrors.
By reflecting the space of the room, it can appear as if the room is larger. This effect can work for making the ceilings seem taller, as well.
Wall Lighting
Instead of having lamps crowding nightstands and corners, mount lights on the walls. It’s especially helpful in tiny house bedrooms to make use of empty wall space in any way possible.
You can install lights that double as wall art and add to the design of your room. Or, you can keep it simple and minimal and have your lights seamlessly blend in with the wall.
Consider including multiple kinds of light in your design, as well. It can’t be repeated enough that light can change how you live and enjoy a smaller space.
Wall Colors
How you paint your tiny bedroom can change how it feels.
You can paint it a dark color and it will feel like a cramped cave. Or, if you decide to go with a lighter color or even a pop of color, you can bring life and space to a small room.
No Headboard
Many bedframes you can purchase will come with a headboard of some sort. While headboards can square off a bed space, they also tend to be bulky and space wasters. For your bedroom, opt out of using a headboard.
The bed can then be pushed closer to the wall and you’ll be gifted with extra floor or storage space.
Purposeful Headboard
If a lack of a headboard is already giving you nightmares, don’t worry. You can mount a headboard onto the wall of your bedroom and it will double as a decorative piece.
Or, you can make a custom headboard with unique storage space or additional uses when you’re not sleeping. For example, you can build a fold-out desk from the headboard that you can use for working or crafting.
Designing a Bedroom
There are so many ways to include a quality sleeping space in your tiny home. Designing a bedroom doesn’t have to be complicated or stressful, and it can lead you to the best sleep of your life.
If you’re still not sure how to build tiny home bedrooms, or if you have questions about other areas of your home, you can check out our building process right here.

