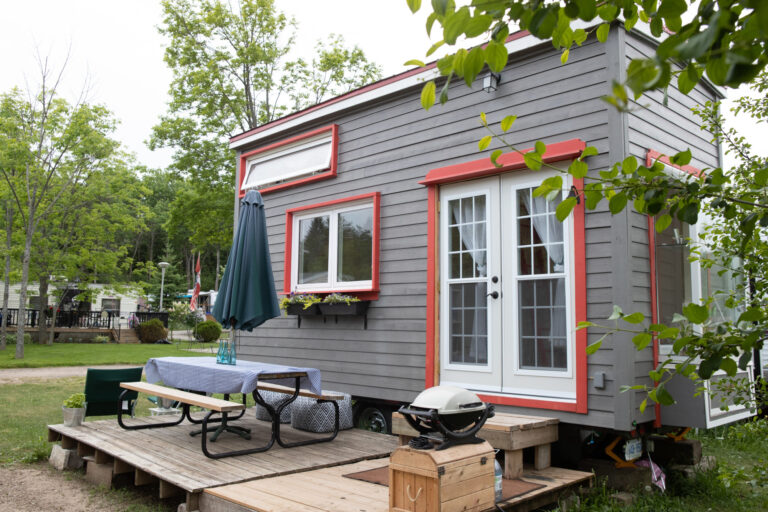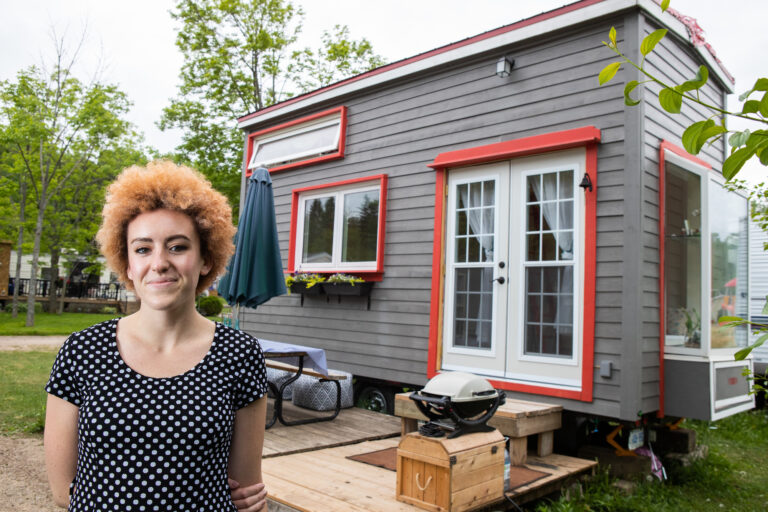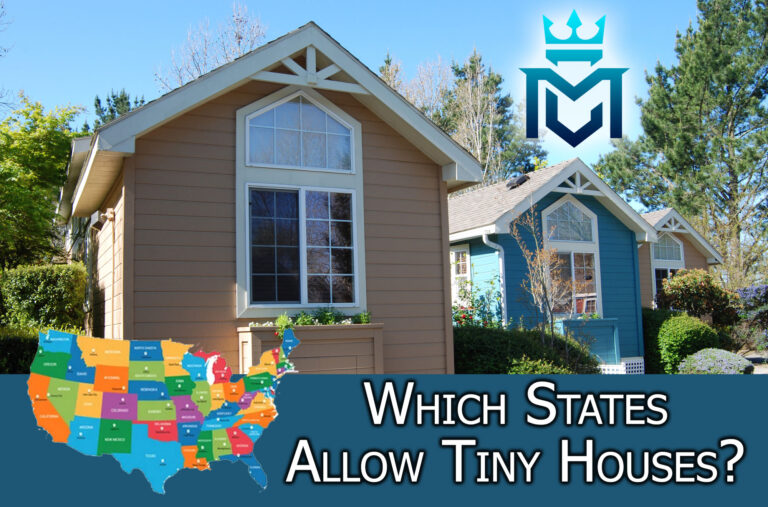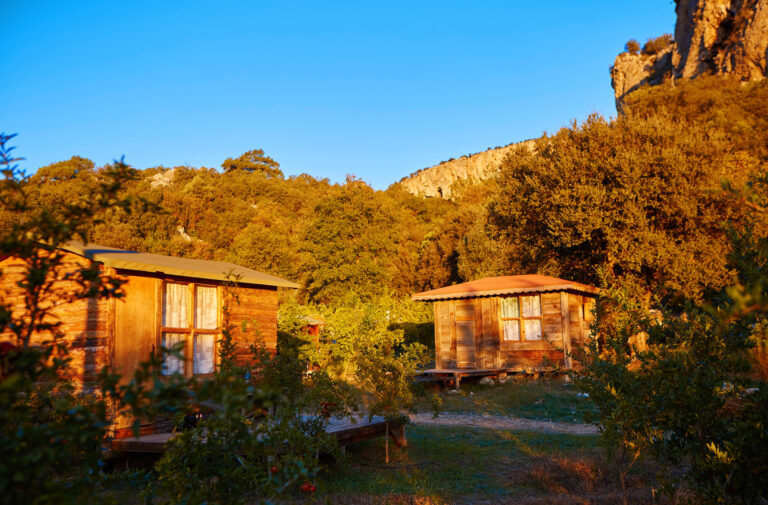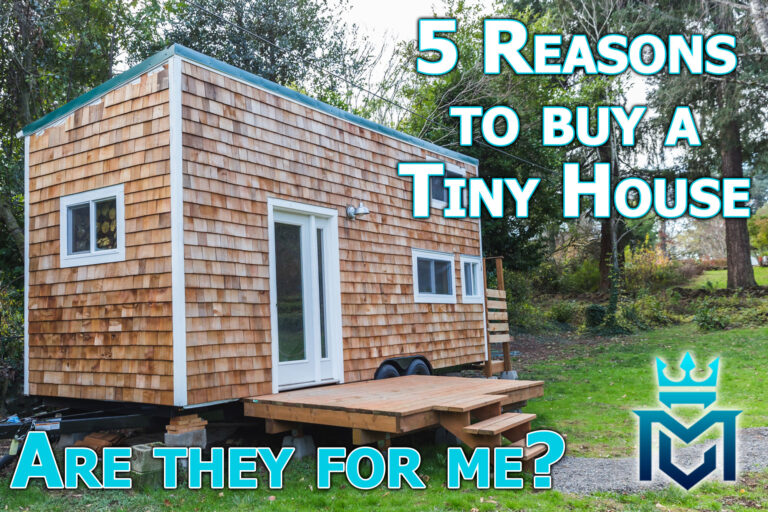How to Create a Tiny Home Floor Plan You’ll Fall in Love With
Having a quality floor plan is crucial when building a tiny home. This guide explains how to create a tiny home floor plan you’ll fall in love with.
Tiny homes have become a big business. According to a recent survey, more the half of Americans said that they would consider living in a tiny home. And the same report found that of prospective first-time homeowners, more than 86% of them would consider a tiny home as their first property.
Reasons vary, from the lower costs, desire to live a more minimal lifestyle, or for their perceived eco-friendliness. But for many, the act of designing a tiny home floor plan is the first major hurdle they encounter.
If you’ve only ever lived in conventional American homes, you might be struggling to figure out how to condense all of the utility you want into a smaller package.
For help designing a tiny home for the first time, check out these tips for building a home that’s not just functional, but that you’ll actually love to live in!
First, Make Sure that You’re In Compliance With Local Laws
Local laws can vary considerably on what dimensions a new house is allowed to be. In some cases, you can build a home that’s too small to meet regulations.
That’s why a large number of small homes are built on trailers. This allows them to be legally designated as campervans and not true houses, allowing them to skirt a lot of otherwise troublesome regulations.
Even so, there may still be relevant restrictions concerning using a tiny home as a permanent residence, what materials it’s allowed to be constructed from, access to municipal utilities, and the like. So it’s important to first set-in-stone what locale you want to build in so that you can confirm that you’re in compliance with all of these regulations before they become an issue down the line.
Think About Your Current Living Space and Where You Can Make Cuts
Once you’ve decided on a location and settled any bureaucratic hitches that might arise, you can really get to work designing your home. And the first place that you’ll want to start is where you plan to do most of your living.
Think about your current lifestyle. The odds are good that you spend most of your time in a relatively small percentage of your current home.
One example is dining space. Dining rooms, breakfast nooks, and kitchen islands are staples of traditional American design. But how many of us actually get consistent use out of them?
Bedrooms are another area to look at. If you prioritize allotting a large percentage of space to a multi-use living area, then you can cut back on home much square footage you need in sleeping areas.
Making cuts like these will let you get more use out of a limited amount of square footage.
Hone in on What Functions Are Necessary for Your Home
While downsizing is the name of the game, it’s equally important to know when not to compromise. Remember, you’re not just building the space to be small, but to be a home where you’ll actually enjoy spending your time.
Fortunately, this is one aspect where you being the designer is a huge benefit. No one knows your needs and priorities better than you.
Based on your lived experiences, you’ll know whether you need to prioritize a larger bed, a full-sized sofa, or a well-apportioned kitchen. You’ll also know to set aside space for any hobbies that you don’t want to sacrifice, like having enough floor space to do yoga or a corner where you can play and record music.
Preserving these spaces is critical, as without them your tiny home will start to feel stifling and you can grow to resent your living space.
Plan in Advance to Maximize Your Space
Once you’ve set your list of cuts and your list of priorities, you can start designing. If you’re not an architect by trade, this can seem like a daunting task.
Start with those areas that you’ve prioritized. As we’ve said, you want to avoid the temptation to shrink spaces too severely. Instead, maximize the space you have by turning an eye towards multifunctionality.
There are certain pieces of furniture that you won’t be able to make do without. You need a bed, a couple of tables, seating space, and the like. But with each one, try to find ways to make each piece serve multiple functions.
Investing in things like storage beds, combined bookshelves/desks, or coffee tables that turn into dining tables are all great ways to save space while preserving the utility that you need.
Build From the Ground up — and From the Top Down!
Lastly, you’ll want to think about your home’s roof and foundation.
In the case of the latter, this will impact how portable your home is. A lot of tiny home-dwellers enjoy having the freedom to pack up their whole lives and move with little effort. Combined with the legal concerns, it’s another major reason why many tiny homes are built on trailers.
The roof is another area of concern. Flat roofs can make it easy for rain and debris to settle on top of your house. And if snowfall is a factor, then you have to plan on a way to deal with the added weight of snow and ice settling up there.
Design a Tiny Home Floor Plan to Suit Your Lifestyle
There are always challenges to face any time you look to make a new home for yourself. Whether it’s leasing an apartment, buying a traditional home, or yes, building your very own tiny home.
But when you opt for the latter, you get one major advantage. Having the freedom to draw up your tiny home floor plan from scratch gives you the opportunity to custom-tailor the design to your needs.
Speaking of your needs, there’s more to consider than the layout when designing your new home. To avoid any unpleasant surprises, be sure to consider these seven factors before you start building.


